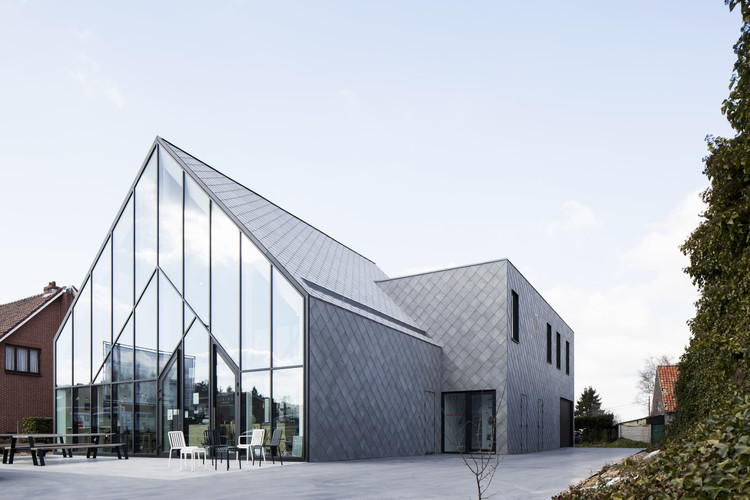
-
Architects: WE-S architecten
- Area: 528 m²
- Year: 2018
-
Photographs:Johnny Umans

Text description provided by the architects. The building consists of a furniture store with a lunch bar on the street side, as well as an office building at the rear of the site. Both are visualized on the basis of two geometric figures that were partly pushed together. The result is a geometric interplay of 2 different volumes that characterize both store and office.



The silhouette of the front volume is inspired by the 45 ° rule of the urban development conditions and is therefore capped with a gable roof. The volume at the back is beam-shaped and has an autonomous, lateral access. With its archetypal roof shape, the result transcends the non described banality of the retail store.

The meticulous detailing keeps the concept flawless. The volumes have a facade in fiber cement slates. Both on the sloping roof surfaces - at an angle of 45 ° - and the walls, the slates were placed in a checkerboard pattern. Thanks to two integrated gutters on both sides of the gable roof, the shape remains pure. At the corners, where the slates of the wall surfaces connect, a built-in steel fin provides a razor-sharp corner.

The windows are cut out and finished with fine, slightly protruding frames. The doors, on the other hand - with the exception of the glass door to the office - are also covered with slates, with latch and hinges carefully cut out.






















